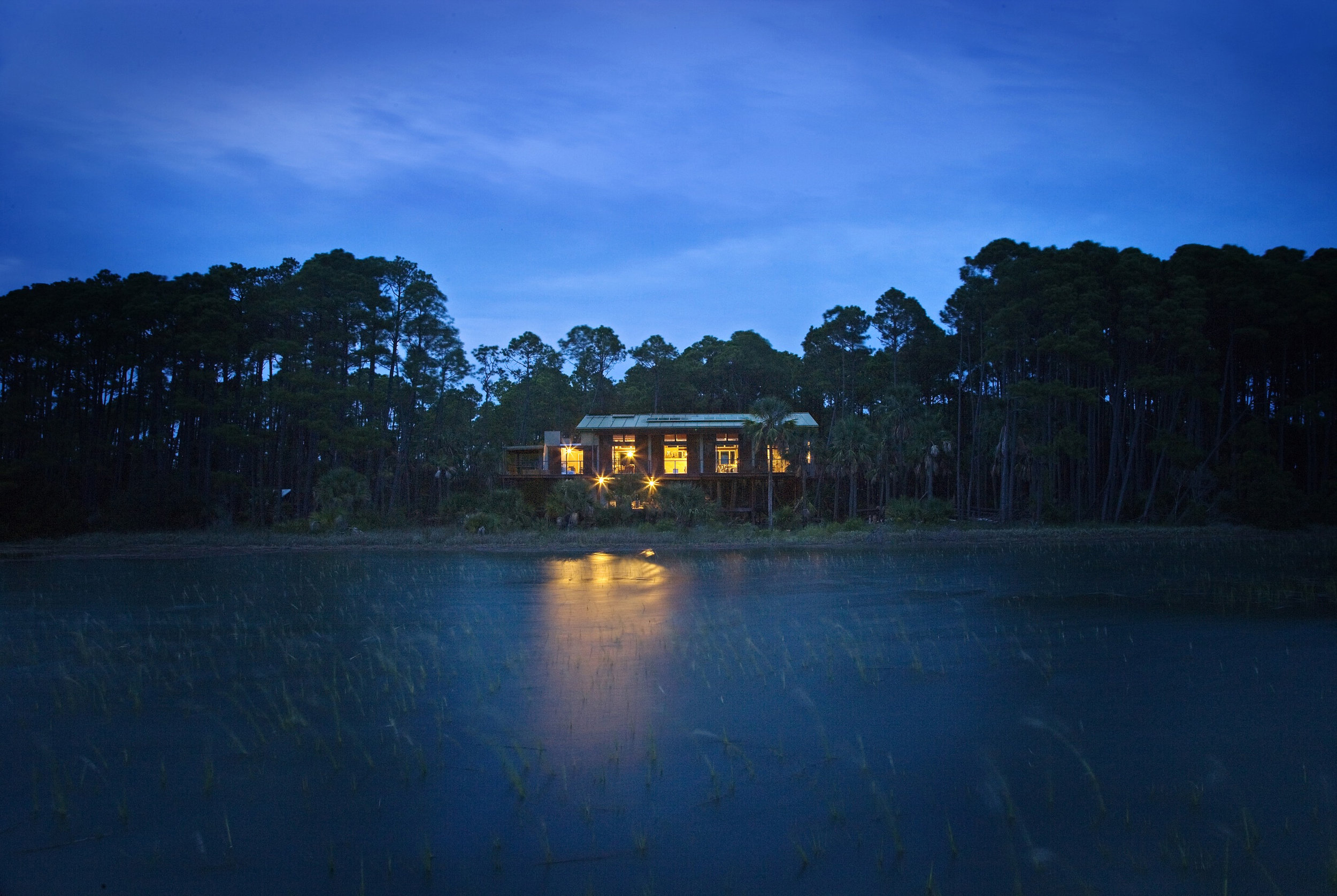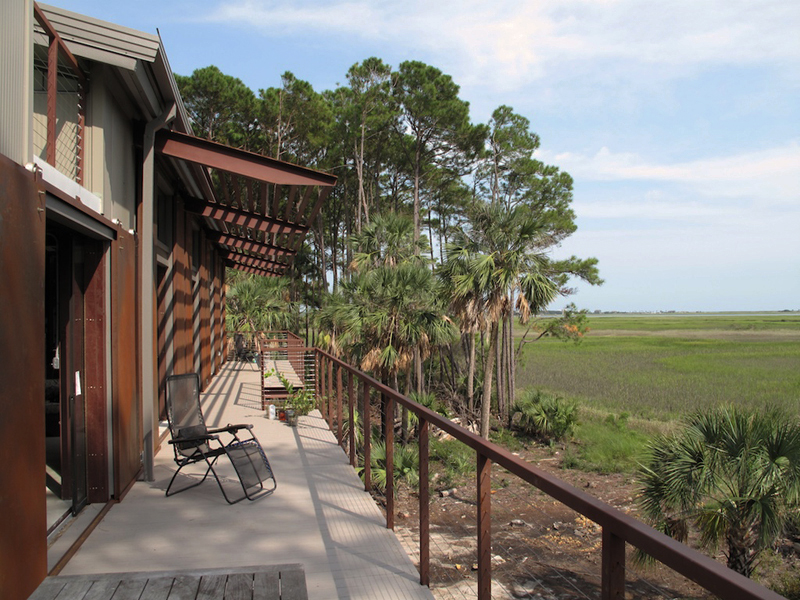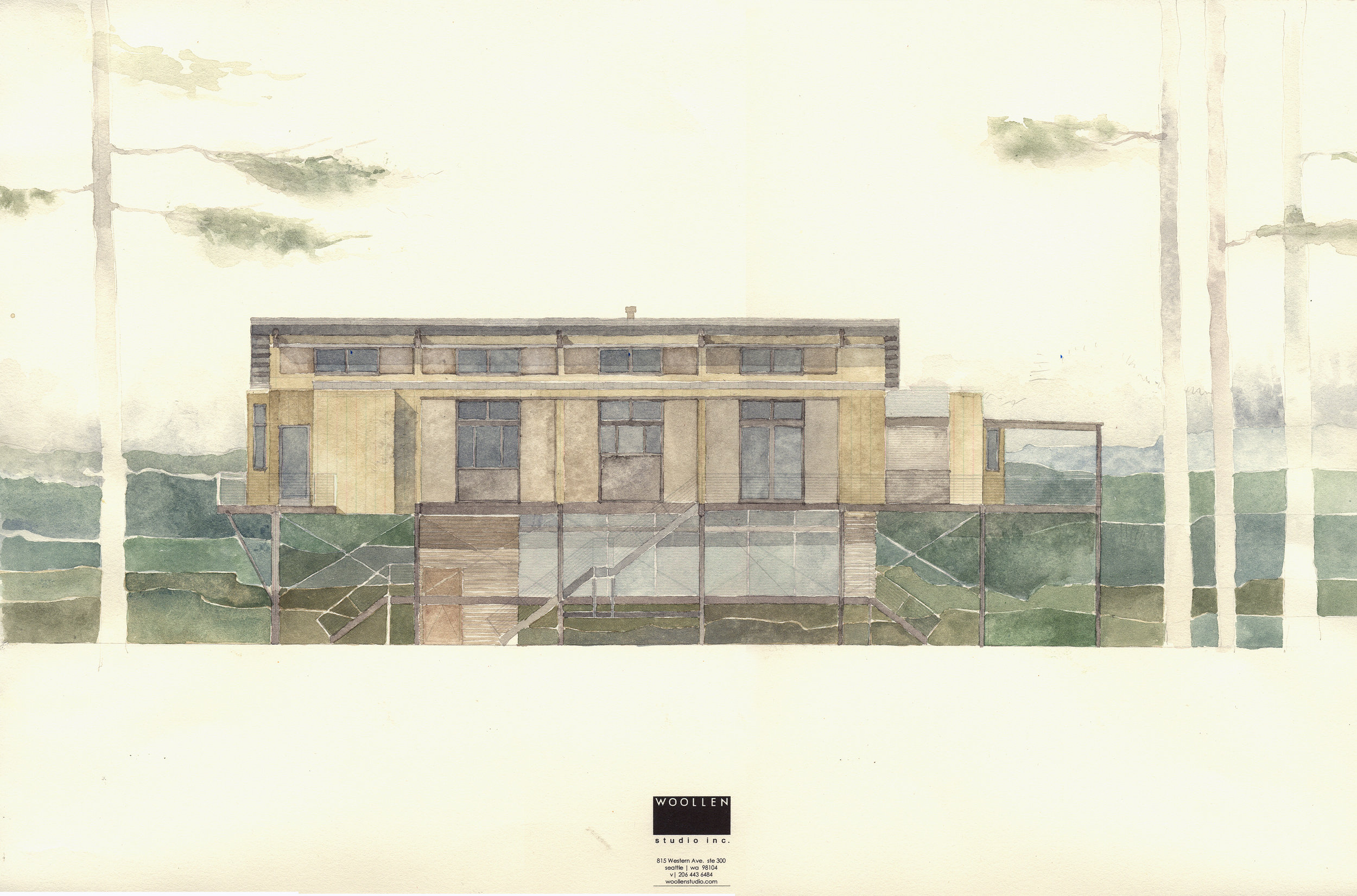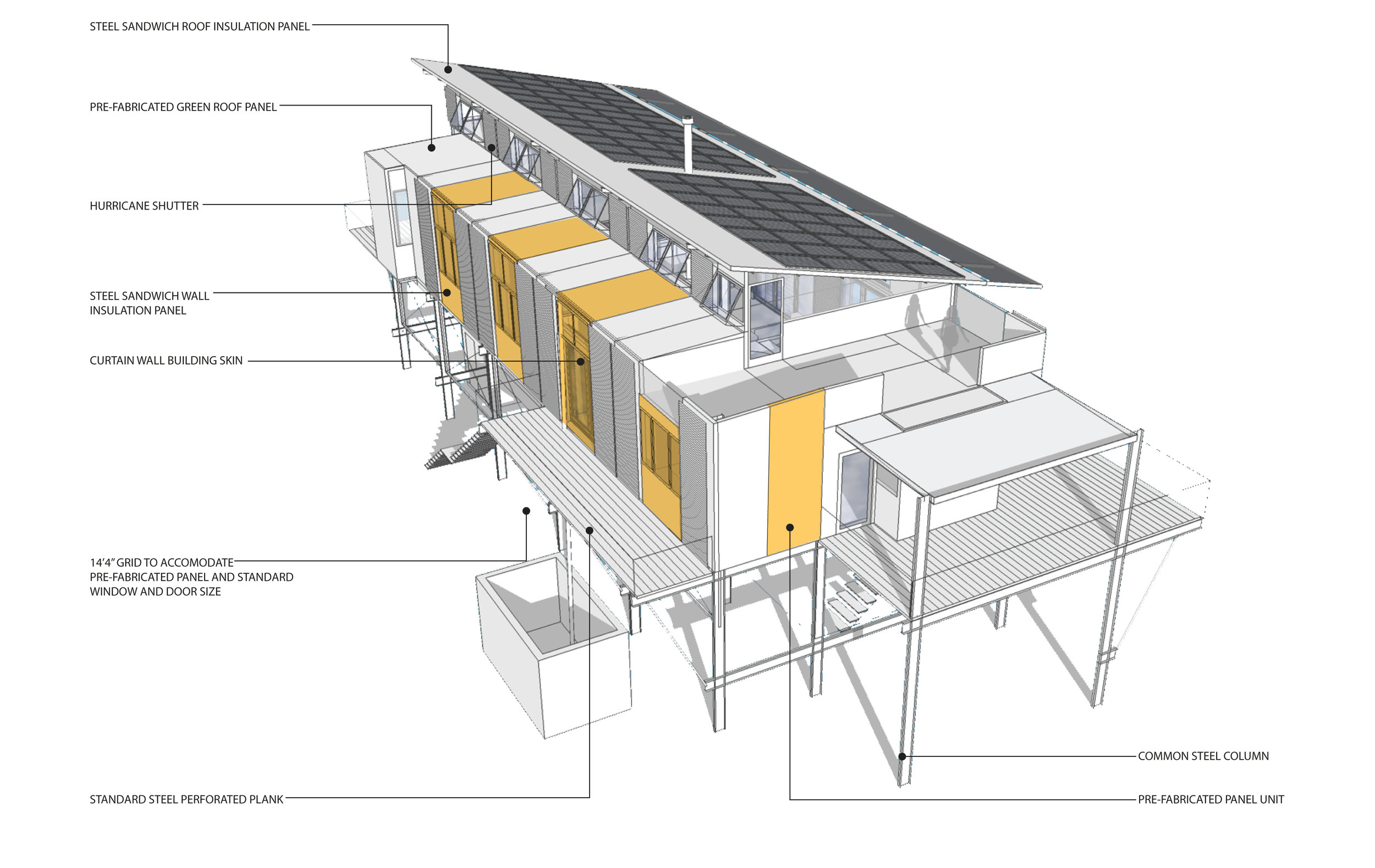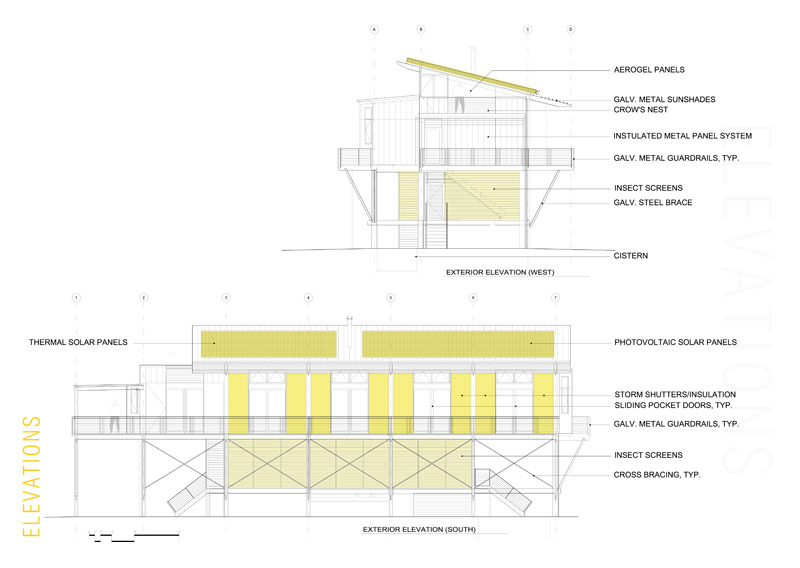cusabo island cabin
A small barrier island near Charleston, South Carolina provided the opportunity to utilize prefab construction, sustainable technology, and various techniques for transforming the structure to take on the climate challenges of this Coastal site. An off the grid house that touches the ground lightly, takes advantage of sustainable technologies, and provides defense against the powerful coastal storms as well as occasional brush fires that sweep this small coastal island.
The response is a largely prefabricated steel structure, utilizing insulated panel technology and steel frame construction to reduce the number of columns and minimize on-site erection time. Green Technologies were utilized to fully take advantage of the site, while minimizing its impact.
Transformation occurs throughout the day with a layered series of large sliding doors across the south façade, allowing the entire structure to shut down during storms, or open up to the breezes with louvered shades.
The large open plan allows for the wood burning stove to be the center of activity in the winter months. Bathrooms, Laundry Room, Pantry, and Mechanical Room are all grouped along the north wall, allowing for the public areas to take advantage of the south facing views and maximum flexibility, while allowing for maximum ventilation.
Below the main house, within the flood zone, an open screened in porch provides an area of refuge away from the heat and insects within the tree canopy. Expansive decks provide various areas of exposure and cover for changing conditions throughout the days and year.
Contractor: Ben Hilke Construction LLC

