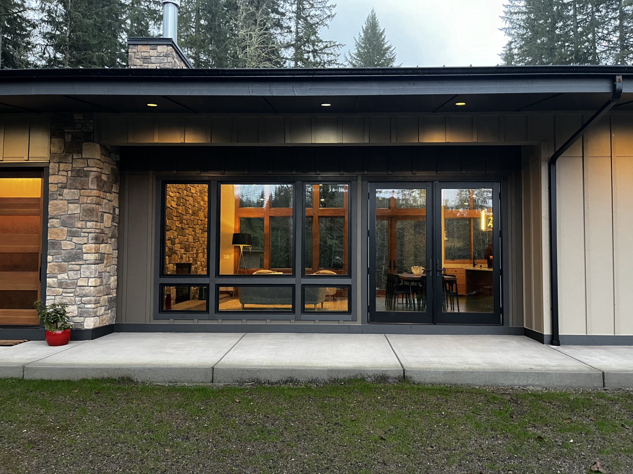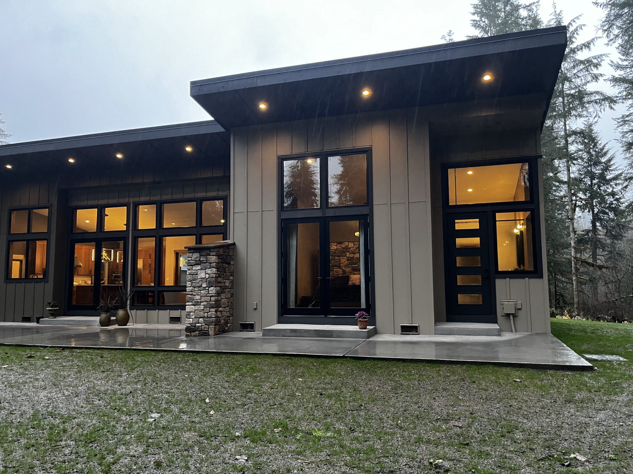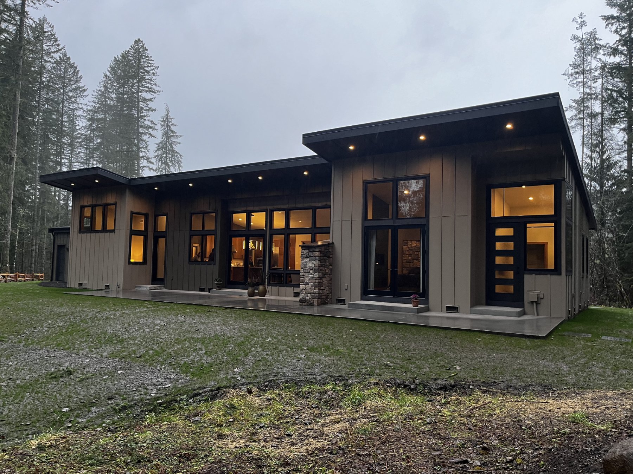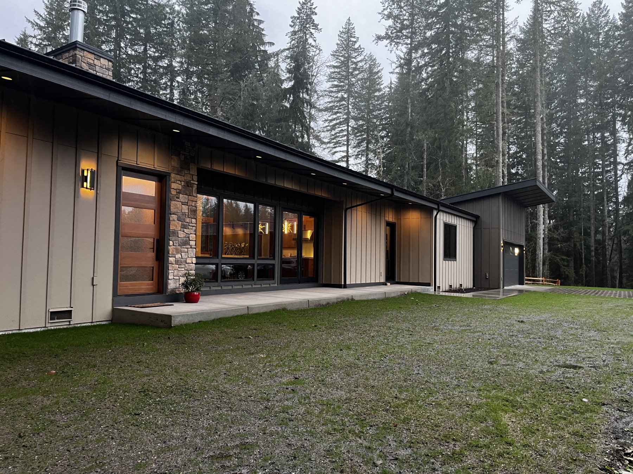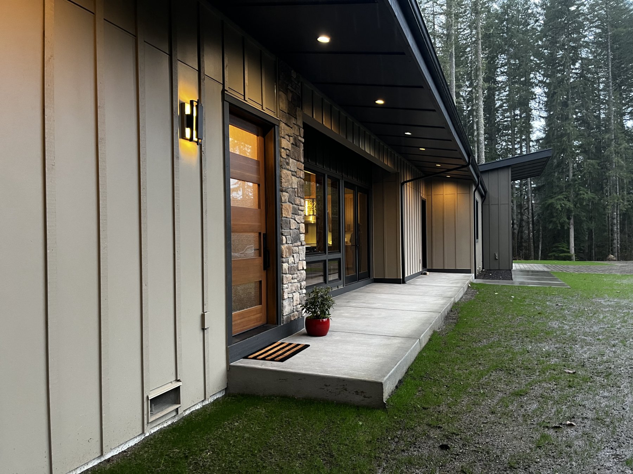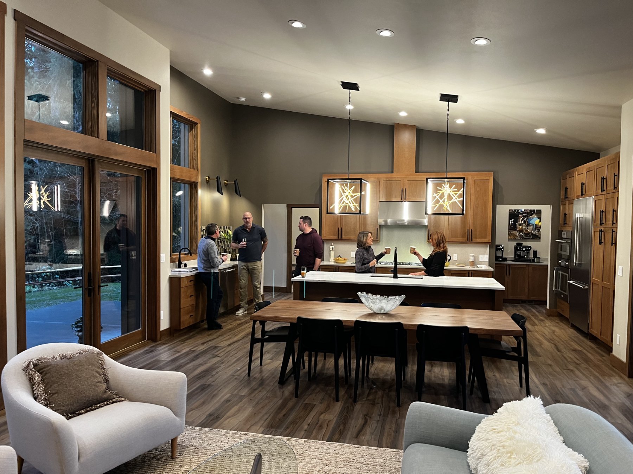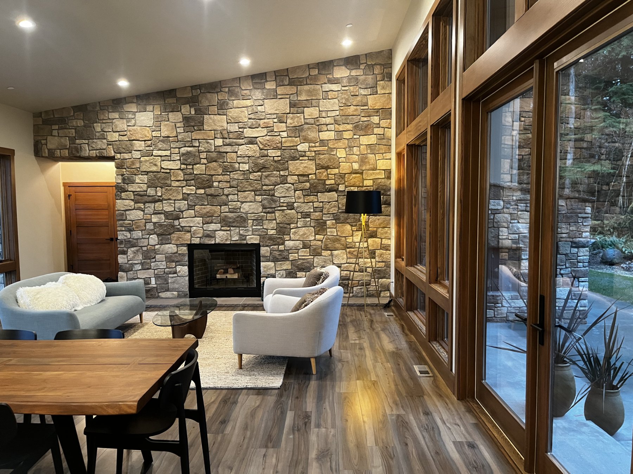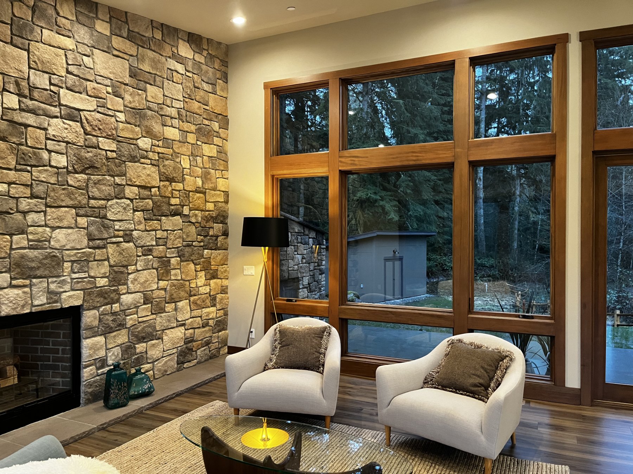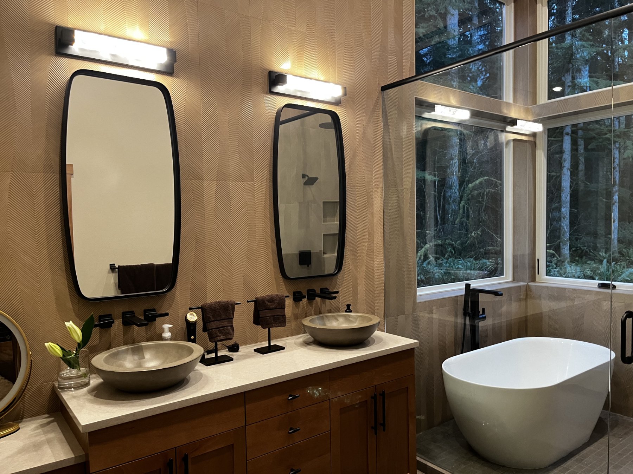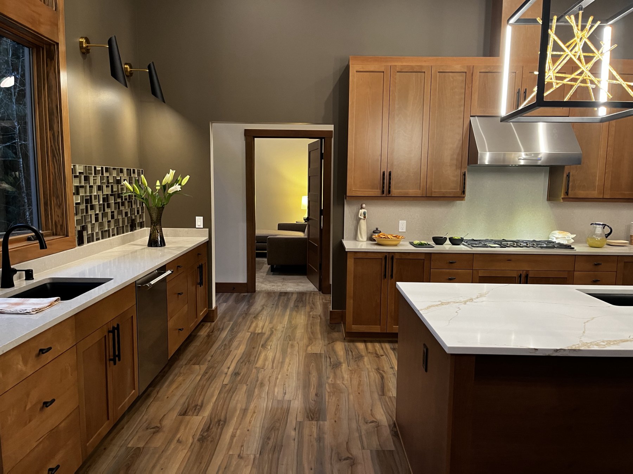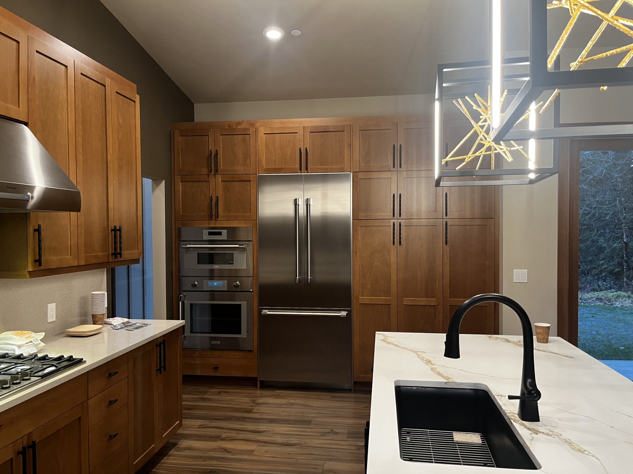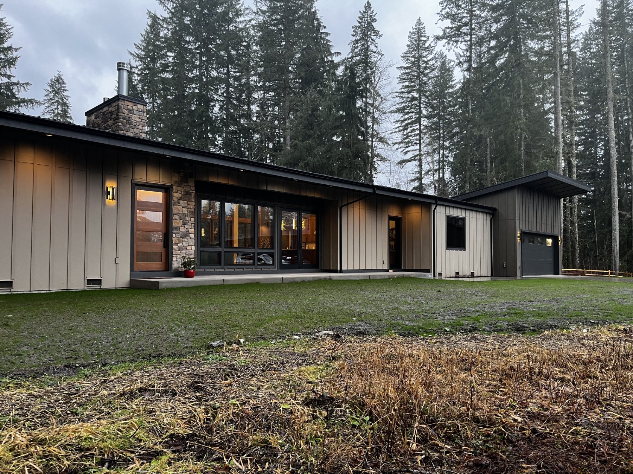foothills residence
Nestled in the foothills of the Cascade Range outside Seattle, this residence was designed for a couple to have a place for the kids to meet up for Holidays, and for their aging parent to live in a detached Accessory Dwelling Unit.
The idea for the Main House was to bring the forest through the main living space with large windows and doors, and a shed roof opening the view up to the view. An open floor plan divides the Master Bedroom wing on one end, and the Guest Bedroom and Garage on the other.
The 5000 s.f. shop was conceived as a place for father and son to work on projects, with an overflow living space for the grandkids.
Contractor :: Hallamore Homes
Interior Design :: LH Design

